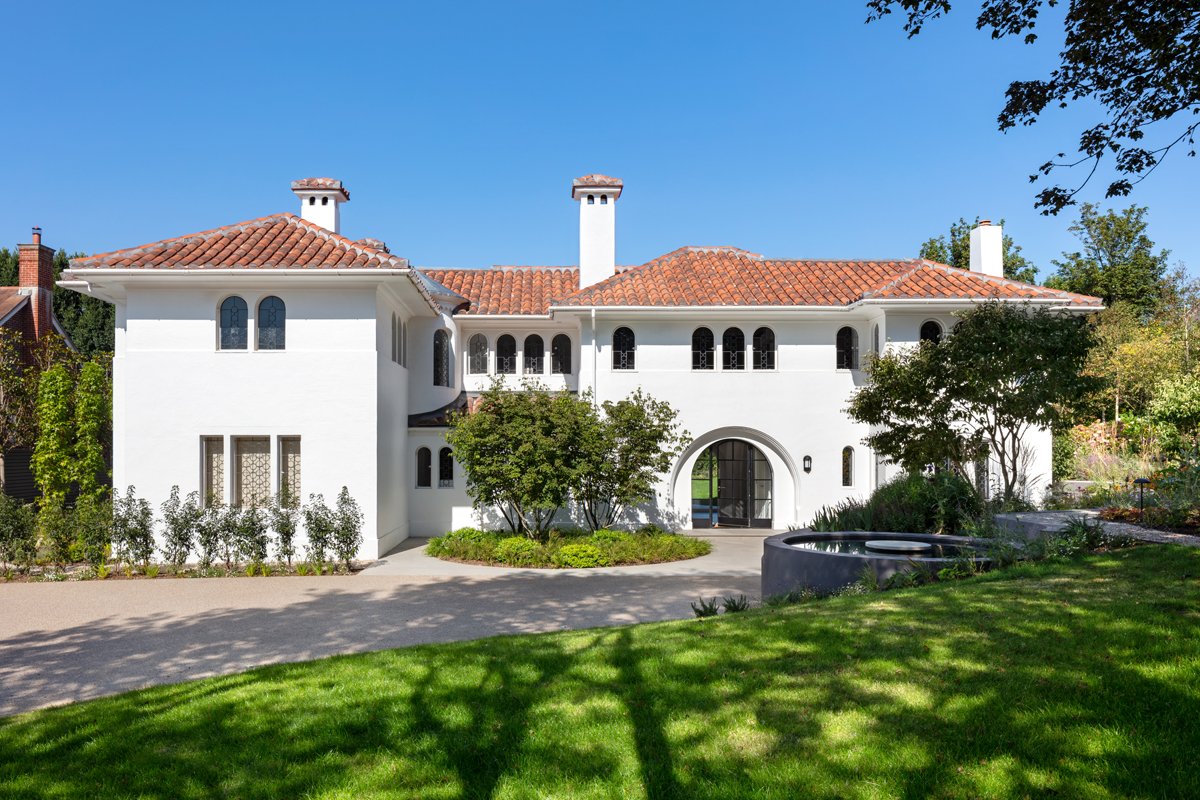Subterranean Spaces
Work began in October 2018 on delivering this stunning design by Granit Architects. A whole new subterranean floor was added to this family home. Generous living and entertainment spaces, an indoor swimming pool and gym, in addition to storage and plant rooms on a jaw-dropping scale were added.
The dig was significant and a depth of 6 metres was required for the swimming pool; our team removed an incredible 8000 tonnes of chalk and soil. Since completing the build we are now working with our Client on a really exciting warehouse conversion in the heart of London.






